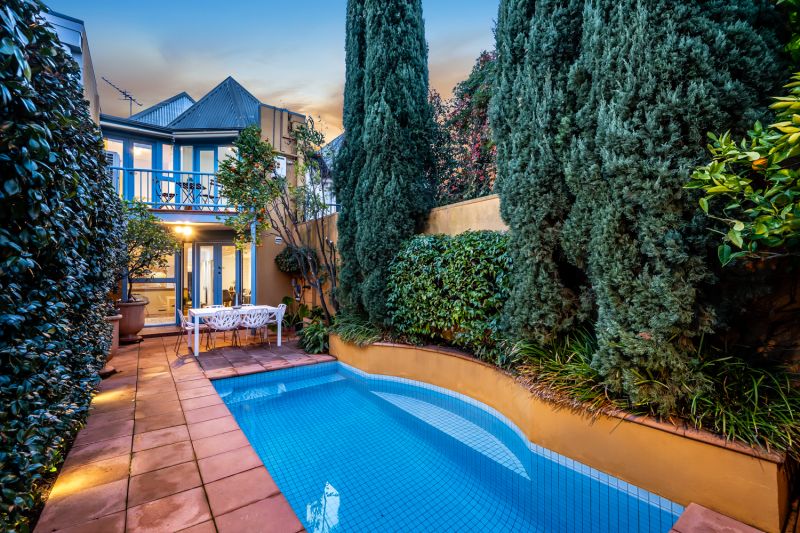Kent Town
26B Wakefield Street
- 4
- 2
- 2
Sold by Rachael Pavli
With plenty of European style, this inner-city Torrens Title townhouse evokes a feeling of privacy and elegance. Cleverly designed over three levels .
Impeccably maintained, the architecturally designed home was originally built in 1988. The floorplan is flexible and can easily be moulded to the requirements of many family configurations.
Set back from the road, through the picket fence find yourself amongst leafy manicured gardens, a picturesque, private setting taking you well away from the pace of city life.
Upon entry revel in the spacious, split level formal living and dining area. It enjoys a delightful northerly aspect with natural light flooding through the charming bay window.
The well-equipped Jag kitchen has an integrated fridge, dual drawer dishwasher and an abundance of bench space with the breakfast bar opening to the informal living space.
French doors lead to a sun-drenched outdoor terrace and in-ground solar heated swimming pool with exercise jets, perfect for long summer nights.
The enticing master bedroom, on the second level, enjoys a lush view upon the treetops and incorporates a gorgeous bay window, walk through wardrobe and ensuite bathroom. Bedroom two and study/child's room both open out to a balcony overlooking the private rear garden and are serviced by the family bathroom on this level.
The vast third level offers endless opportunity. Create a captivating child's entertaining zone, an enviable home office or another bedroom. A handy enclosed storage room is on this level.
A double garage has an automatic roller door and is accessed from Little Angas Street.
Things we love:
- Solar heated, tiled swimming pool with exercise jets
- Ducted reverse cycle heating and cooling throughout
- Jag kitchen with integrated refrigerator, dual drawer dishwasher and pot drawers
- Ground floor guest powder room
- Remote access double garage with rear access via Little Angas Street
- Desirable northerly aspect through the formal living room windows
Set back from the tree-lined street, the established and elegant front garden provides a private inner-city escape. Exceptionally well located, the home is within walking distance of the East End, cafes and shopping at Norwood Parade and close to Prince Alfred College, Universities and respected schools. There is garaging for two cars, with rear access from Little Angus Street. Enjoy the good life in inner city Adelaide.
All information provided (including but not limited to the property's land size, floor plan and floor size, building age and general property description) has been obtained from sources deemed reliable, however, we cannot guarantee the information is accurate and we accept no liability for any errors or oversights. Interested parties should make their own enquiries and obtain their own legal advice. Should this property be scheduled for auction, the Vendor's Statement can be inspected at our office for 3 consecutive business days prior to the auction and at the auction for 30 minutes before it starts.
Impeccably maintained, the architecturally designed home was originally built in 1988. The floorplan is flexible and can easily be moulded to the requirements of many family configurations.
Set back from the road, through the picket fence find yourself amongst leafy manicured gardens, a picturesque, private setting taking you well away from the pace of city life.
Upon entry revel in the spacious, split level formal living and dining area. It enjoys a delightful northerly aspect with natural light flooding through the charming bay window.
The well-equipped Jag kitchen has an integrated fridge, dual drawer dishwasher and an abundance of bench space with the breakfast bar opening to the informal living space.
French doors lead to a sun-drenched outdoor terrace and in-ground solar heated swimming pool with exercise jets, perfect for long summer nights.
The enticing master bedroom, on the second level, enjoys a lush view upon the treetops and incorporates a gorgeous bay window, walk through wardrobe and ensuite bathroom. Bedroom two and study/child's room both open out to a balcony overlooking the private rear garden and are serviced by the family bathroom on this level.
The vast third level offers endless opportunity. Create a captivating child's entertaining zone, an enviable home office or another bedroom. A handy enclosed storage room is on this level.
A double garage has an automatic roller door and is accessed from Little Angas Street.
Things we love:
- Solar heated, tiled swimming pool with exercise jets
- Ducted reverse cycle heating and cooling throughout
- Jag kitchen with integrated refrigerator, dual drawer dishwasher and pot drawers
- Ground floor guest powder room
- Remote access double garage with rear access via Little Angas Street
- Desirable northerly aspect through the formal living room windows
Set back from the tree-lined street, the established and elegant front garden provides a private inner-city escape. Exceptionally well located, the home is within walking distance of the East End, cafes and shopping at Norwood Parade and close to Prince Alfred College, Universities and respected schools. There is garaging for two cars, with rear access from Little Angus Street. Enjoy the good life in inner city Adelaide.
All information provided (including but not limited to the property's land size, floor plan and floor size, building age and general property description) has been obtained from sources deemed reliable, however, we cannot guarantee the information is accurate and we accept no liability for any errors or oversights. Interested parties should make their own enquiries and obtain their own legal advice. Should this property be scheduled for auction, the Vendor's Statement can be inspected at our office for 3 consecutive business days prior to the auction and at the auction for 30 minutes before it starts.
$ 935,000


























