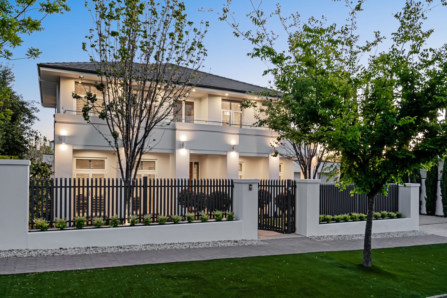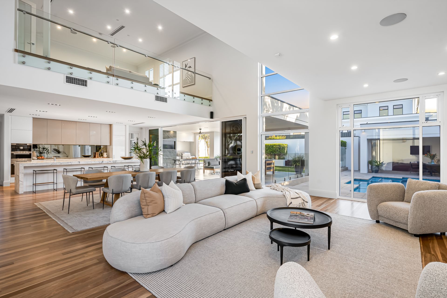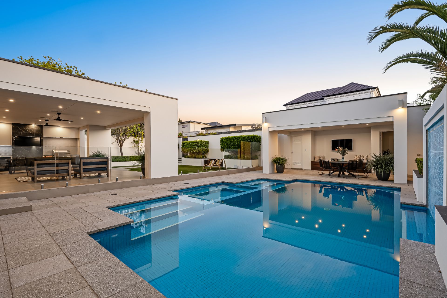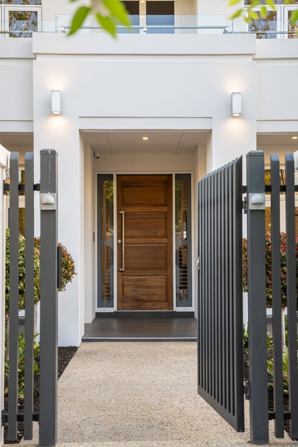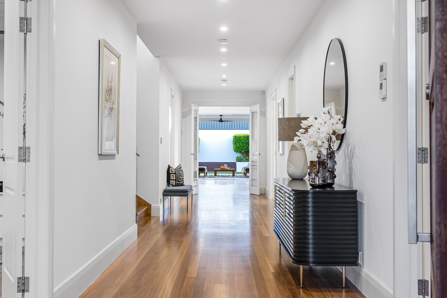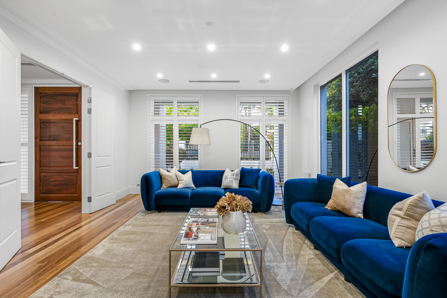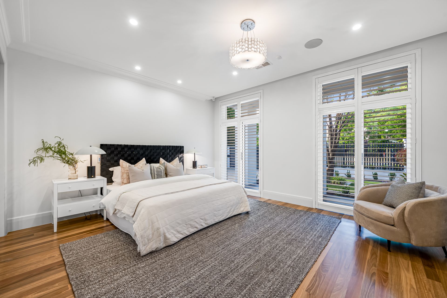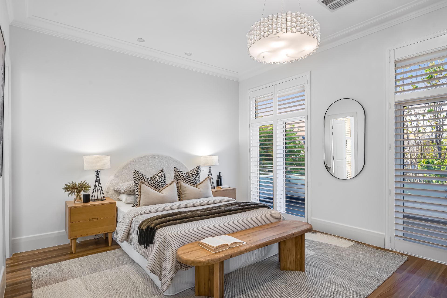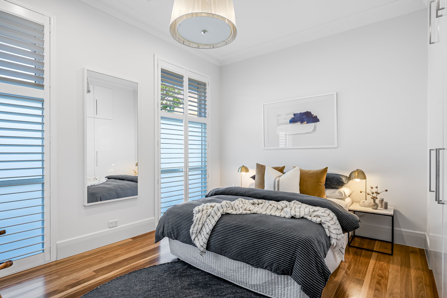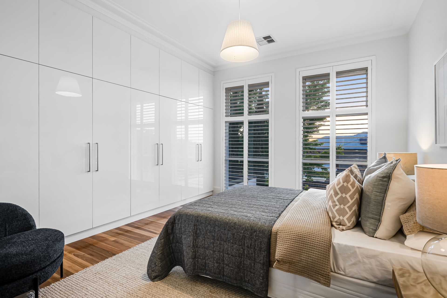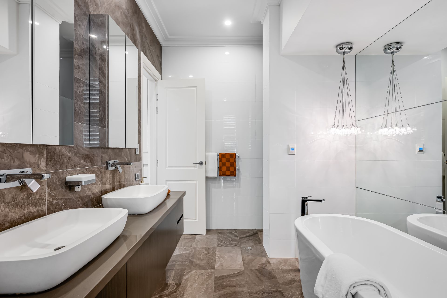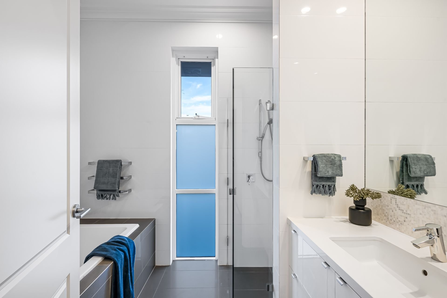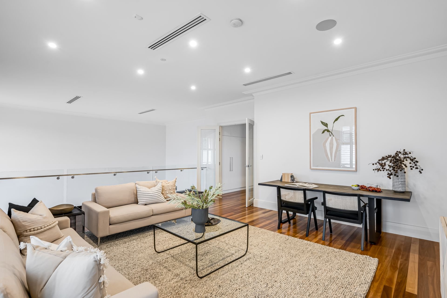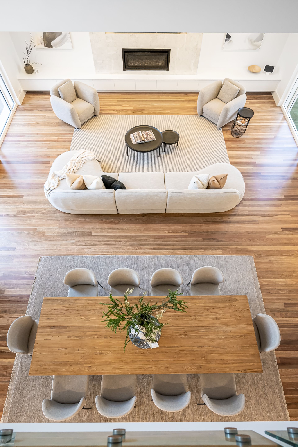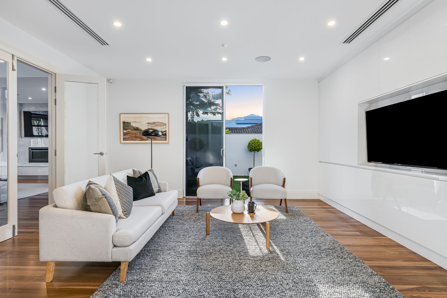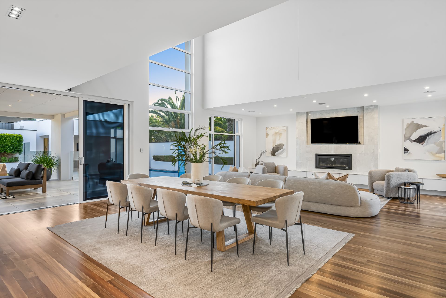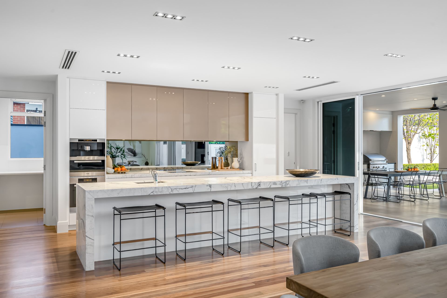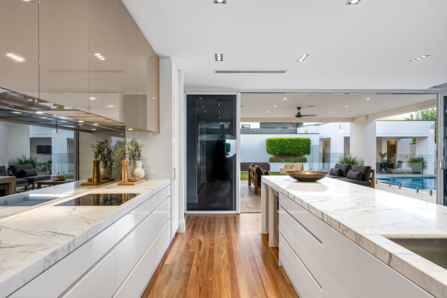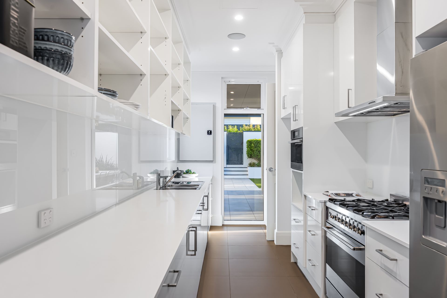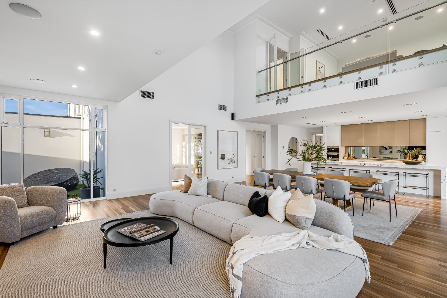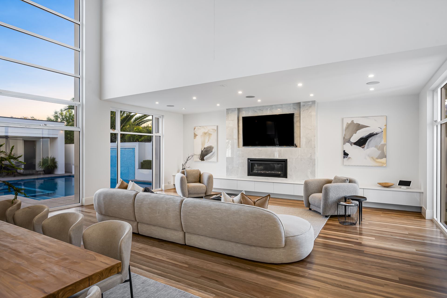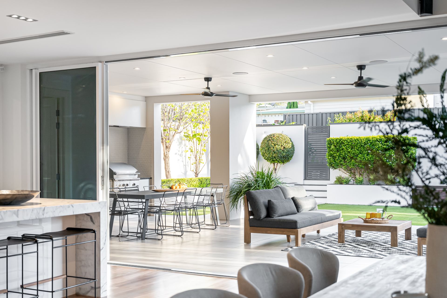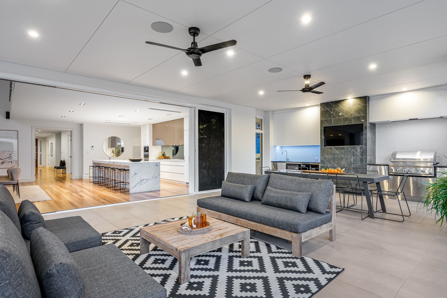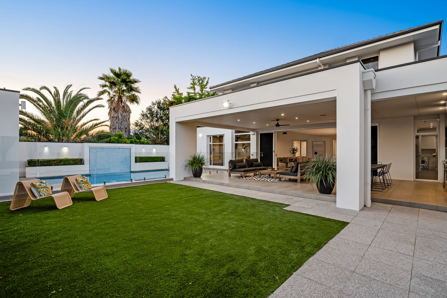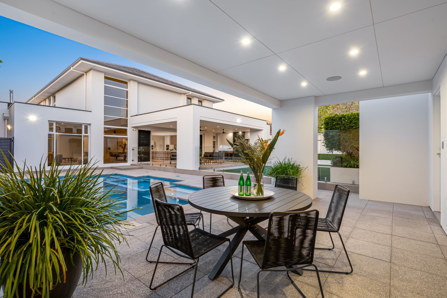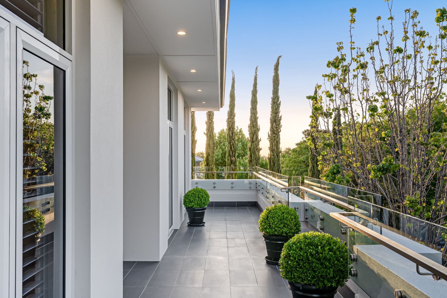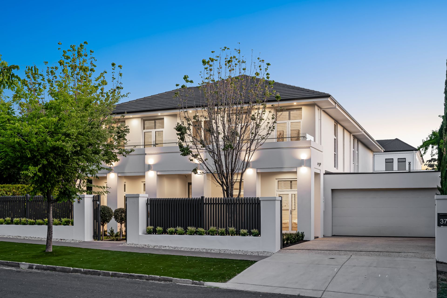Fitzroy
37 Martin Avenue
- 6
- 5
- 4
SOLD by Marina Ormsby - Fox Real Estate.
Expressions of Interest | 23rd November at 1pm.
A simply luxurious residence, designed by the Genworth Group circa 2013 and representing a remarkable opening in this blue-chip locality. From the ground floor to the rooftop, substantial dual-level living and accommodation is enhanced by superior quality features and fittings, providing an outstanding setting for family success.
Delightfully secure, private, and discreet… a retreat from busy working lives that is also incredibly light, warm and welcoming. Launched by an extra wide hallway, the free-flowing and versatile floor plan entices – formal lounge room, one of two master bedroom suites, family sitting room, mud-room and powder room.
The heart of the home is showstopping, the large open kitchen is set to service incredibly well, with abundant cabinetry, multiple Miele appliances, Liebherr fridge and a full Butler's pantry ensuing effortless preparation of all things culinary. The gorgeous family living and dining hub is positioned adjacent, with a soaring ceiling of over 6 metres it's a beautiful and welcoming space to enjoy every day or to host the most intimate or large-scale gatherings.
Tall, double glazed glass sliding doors allow family and friends to circulate freely indoors and out while enjoying substantial undercover living, outdoor kitchen and, the ideal place to relax and keep an eye on the action around the in-ground pool - accompanied by the convenience of a dedicated bathroom.
Upstairs this home does not disappoint. Here you will find the second master bedroom suite (walk-in robe and ensuite), and a further four bedrooms – all with built in robes, plus 2 bathrooms there truly is accommodation for all. A welcome bonus is the large and airy retreat, here is a perfect space for study or work from home office.
The specification list of finishes is outstanding, Italian pendant lighting, spotted gum timber floors, plantation shutters, travertine marble tiles, Calacutta marble benchtops, Alby Turner cabinetry throughout, Escea gas heater, solar system, abundant built in cabinetry and storage, underground water tank plus cutting edge electronic systems to effortlessly automate the home – these are just some of the features you will become accustomed to.
Embraced by established low-maintenance gardens, the home takes pride of place on this leafy avenue, set in a prized location that's strolling distance to cosmopolitan North Adelaide and CBD, Prospect Road village hub and premiere schools that are within easy reach.
A coveted lifestyle awaits.
Council Rates | $TBA
SA Water | $TBA
ESL | $TBA
Year Built | 2013
Land | 1,072sqm (approx.)
Are you thinking of purchasing this property as an investment? Speak with our Property Management team about how we can assist you!
All information provided (including but not limited to the property's land size, floor plan and floor size, building age and general property description) has been obtained from sources deemed reliable, however, we cannot guarantee the information is accurate and we accept no liability for any errors or oversights. Interested parties should make their own enquiries and obtain their own legal advice. Should this property be scheduled for auction, the Vendor's Statement can be inspected at our office for 3 consecutive business days prior to the auction and at the auction for 30 minutes before it starts.
A simply luxurious residence, designed by the Genworth Group circa 2013 and representing a remarkable opening in this blue-chip locality. From the ground floor to the rooftop, substantial dual-level living and accommodation is enhanced by superior quality features and fittings, providing an outstanding setting for family success.
Delightfully secure, private, and discreet… a retreat from busy working lives that is also incredibly light, warm and welcoming. Launched by an extra wide hallway, the free-flowing and versatile floor plan entices – formal lounge room, one of two master bedroom suites, family sitting room, mud-room and powder room.
The heart of the home is showstopping, the large open kitchen is set to service incredibly well, with abundant cabinetry, multiple Miele appliances, Liebherr fridge and a full Butler's pantry ensuing effortless preparation of all things culinary. The gorgeous family living and dining hub is positioned adjacent, with a soaring ceiling of over 6 metres it's a beautiful and welcoming space to enjoy every day or to host the most intimate or large-scale gatherings.
Tall, double glazed glass sliding doors allow family and friends to circulate freely indoors and out while enjoying substantial undercover living, outdoor kitchen and, the ideal place to relax and keep an eye on the action around the in-ground pool - accompanied by the convenience of a dedicated bathroom.
Upstairs this home does not disappoint. Here you will find the second master bedroom suite (walk-in robe and ensuite), and a further four bedrooms – all with built in robes, plus 2 bathrooms there truly is accommodation for all. A welcome bonus is the large and airy retreat, here is a perfect space for study or work from home office.
The specification list of finishes is outstanding, Italian pendant lighting, spotted gum timber floors, plantation shutters, travertine marble tiles, Calacutta marble benchtops, Alby Turner cabinetry throughout, Escea gas heater, solar system, abundant built in cabinetry and storage, underground water tank plus cutting edge electronic systems to effortlessly automate the home – these are just some of the features you will become accustomed to.
Embraced by established low-maintenance gardens, the home takes pride of place on this leafy avenue, set in a prized location that's strolling distance to cosmopolitan North Adelaide and CBD, Prospect Road village hub and premiere schools that are within easy reach.
A coveted lifestyle awaits.
Council Rates | $TBA
SA Water | $TBA
ESL | $TBA
Year Built | 2013
Land | 1,072sqm (approx.)
Are you thinking of purchasing this property as an investment? Speak with our Property Management team about how we can assist you!
All information provided (including but not limited to the property's land size, floor plan and floor size, building age and general property description) has been obtained from sources deemed reliable, however, we cannot guarantee the information is accurate and we accept no liability for any errors or oversights. Interested parties should make their own enquiries and obtain their own legal advice. Should this property be scheduled for auction, the Vendor's Statement can be inspected at our office for 3 consecutive business days prior to the auction and at the auction for 30 minutes before it starts.

