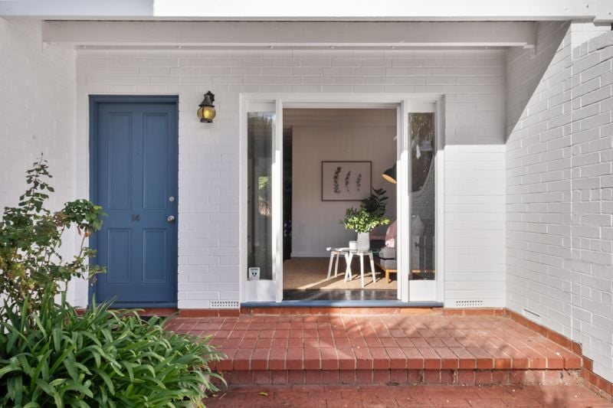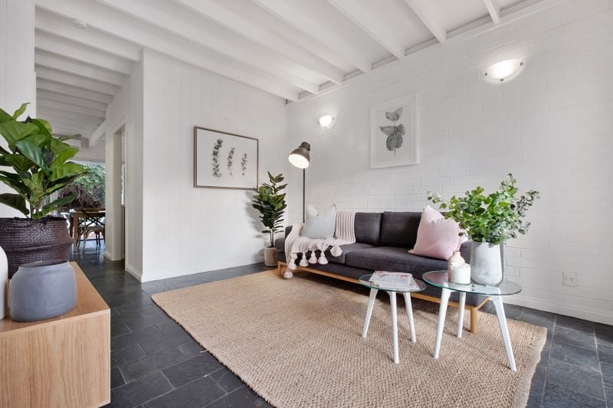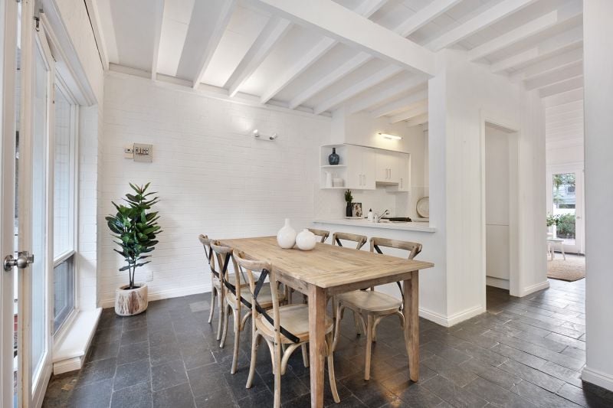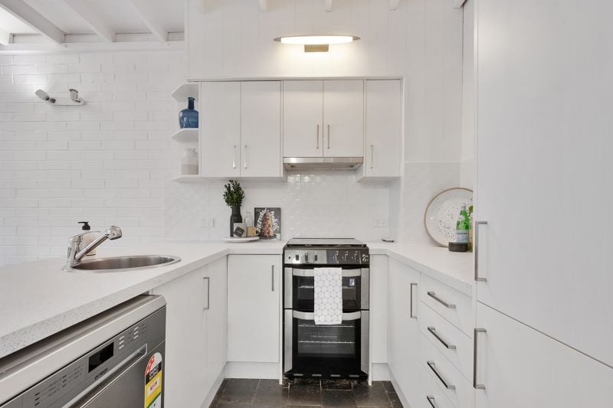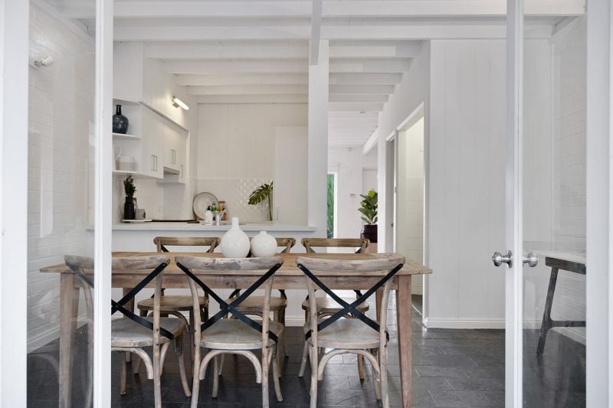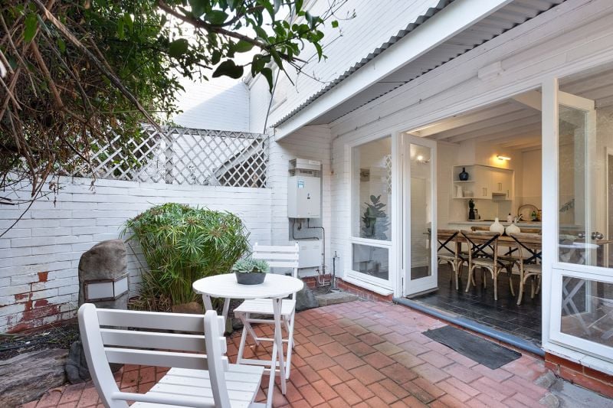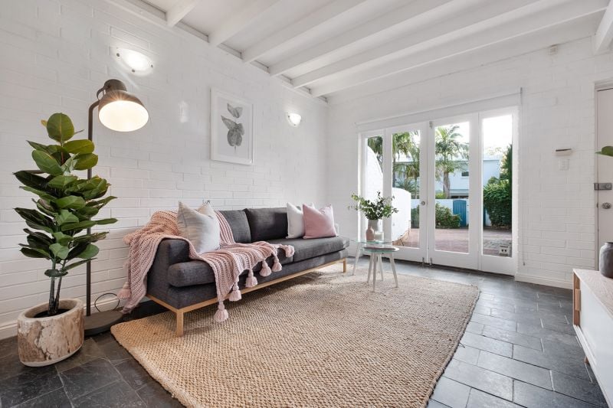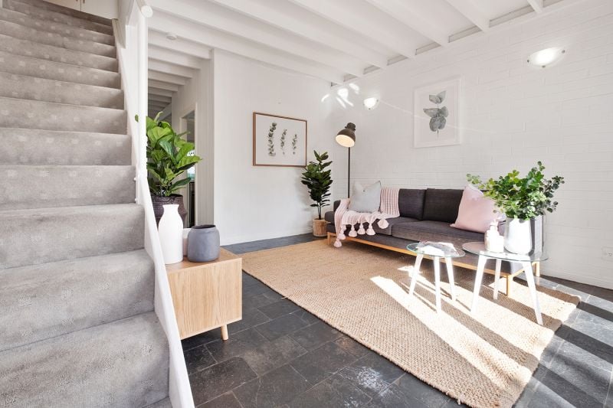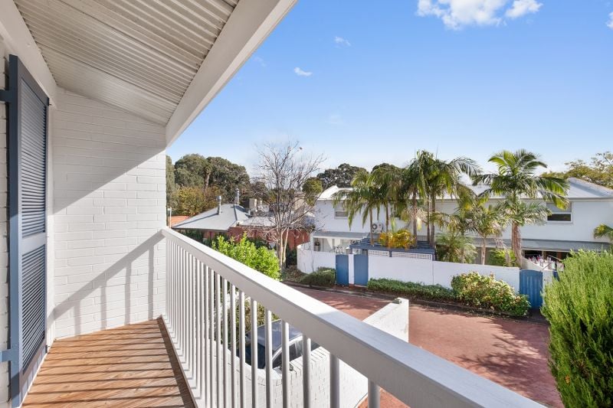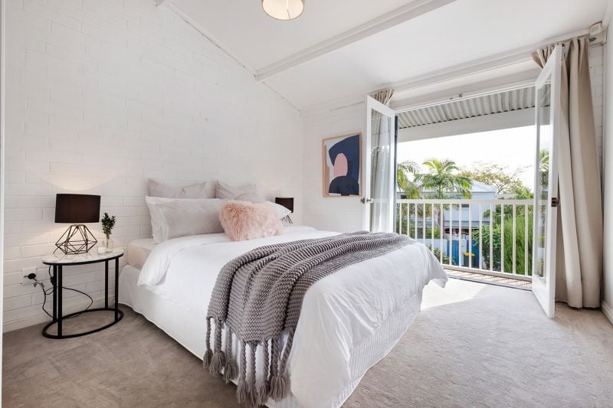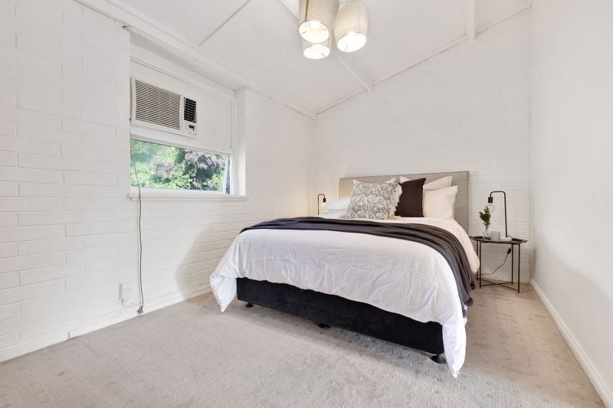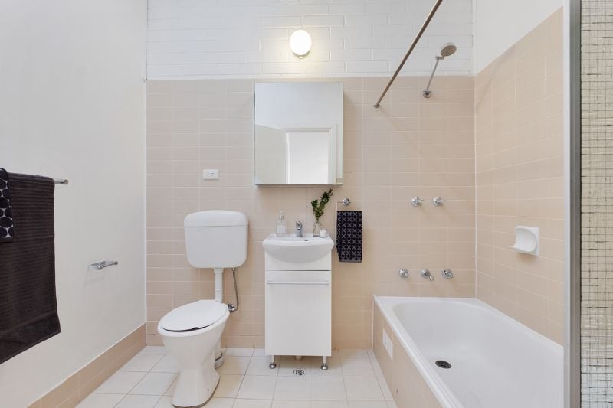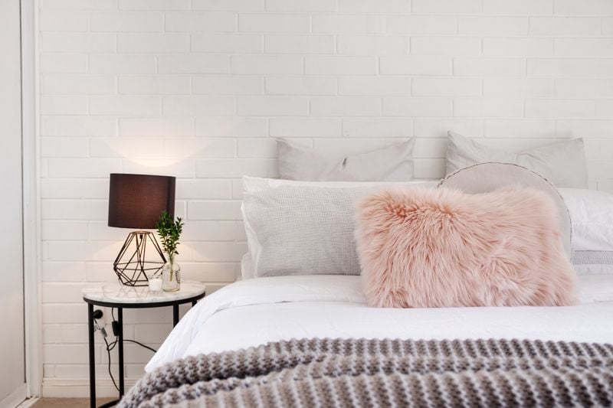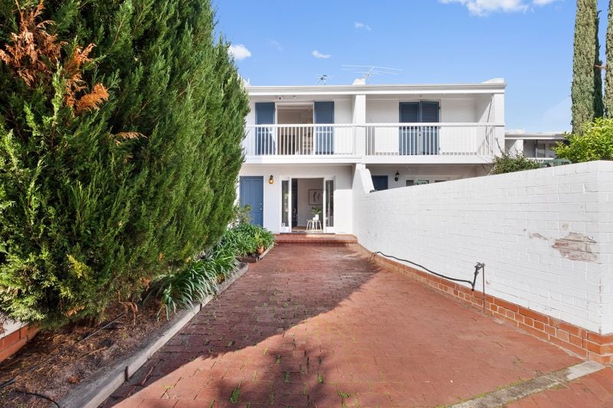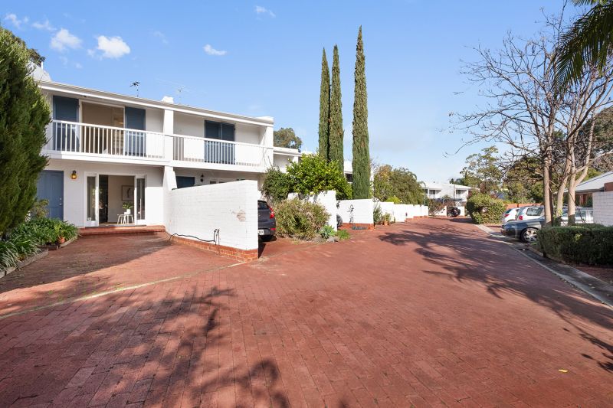Kensington
14/64 Bridge Street
- 2
- 1
- 1
Buy a property that comes with a lifestyle
Updated townhouse superbly located within walking distance to Norwood Parade and it's many cafes, restaurants and shopping facilities, excellent schools, public transport plus nearby parks.
Set back from the road in a secure group, this property offers the ultimate lock up and leave lifestyle.
A cleverly designed floor plan ensures abundant natural light throughout this desirable residence.
Floor-to-ceiling glass offers outlooks to the paved rear courtyard from the open plan kitchen/dining with double doors that open to create the perfect indoor/outdoor entertaining area.
To the front of the residence is the separate lounge and upstairs, the spacious master bedroom and private balcony is the perfect place to start your day and enjoy your morning coffee. A sleek main bathroom services the master and spacious second bedroom with ample space to put in a built-in robe.
Additionally, an expansive private garden is shared by residents in the group.
Property features:
Private car parking at your front doorstep for at least 1 car (plus visitor car parking)
Reverse Cycle Air Conditioning
Updated kitchen
Open plan kitchen/dining with separate lounge area
Plenty of storage
Slate floors
Private paved rear courtyard
Council rates: $1,007.72 pa
ES Levy: $246.30 pa
Strata rates: $506.75 pq
Year Built: 1979
All information provided (including but not limited to the property's land size, floor plan and floor size, building age and general property description) has been obtained from sources deemed reliable, however, we cannot guarantee the information is accurate and we accept no liability for any errors or oversights. Interested parties should make their own enquiries and obtain their own legal advice. Should this property be scheduled for auction, the Vendor's Statement can be inspected at our office for 3 consecutive business days prior to the auction and at the auction for 30 minutes before it starts.
Set back from the road in a secure group, this property offers the ultimate lock up and leave lifestyle.
A cleverly designed floor plan ensures abundant natural light throughout this desirable residence.
Floor-to-ceiling glass offers outlooks to the paved rear courtyard from the open plan kitchen/dining with double doors that open to create the perfect indoor/outdoor entertaining area.
To the front of the residence is the separate lounge and upstairs, the spacious master bedroom and private balcony is the perfect place to start your day and enjoy your morning coffee. A sleek main bathroom services the master and spacious second bedroom with ample space to put in a built-in robe.
Additionally, an expansive private garden is shared by residents in the group.
Property features:
Private car parking at your front doorstep for at least 1 car (plus visitor car parking)
Reverse Cycle Air Conditioning
Updated kitchen
Open plan kitchen/dining with separate lounge area
Plenty of storage
Slate floors
Private paved rear courtyard
Council rates: $1,007.72 pa
ES Levy: $246.30 pa
Strata rates: $506.75 pq
Year Built: 1979
All information provided (including but not limited to the property's land size, floor plan and floor size, building age and general property description) has been obtained from sources deemed reliable, however, we cannot guarantee the information is accurate and we accept no liability for any errors or oversights. Interested parties should make their own enquiries and obtain their own legal advice. Should this property be scheduled for auction, the Vendor's Statement can be inspected at our office for 3 consecutive business days prior to the auction and at the auction for 30 minutes before it starts.
$ 480,000

